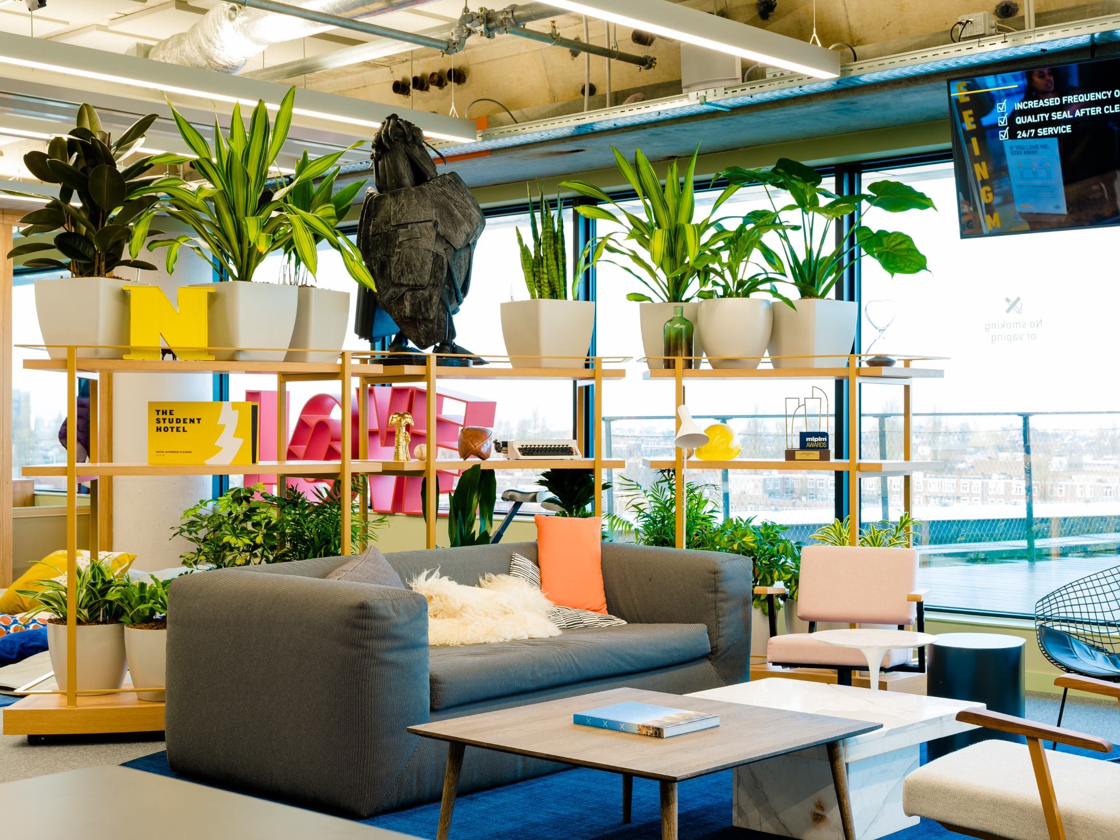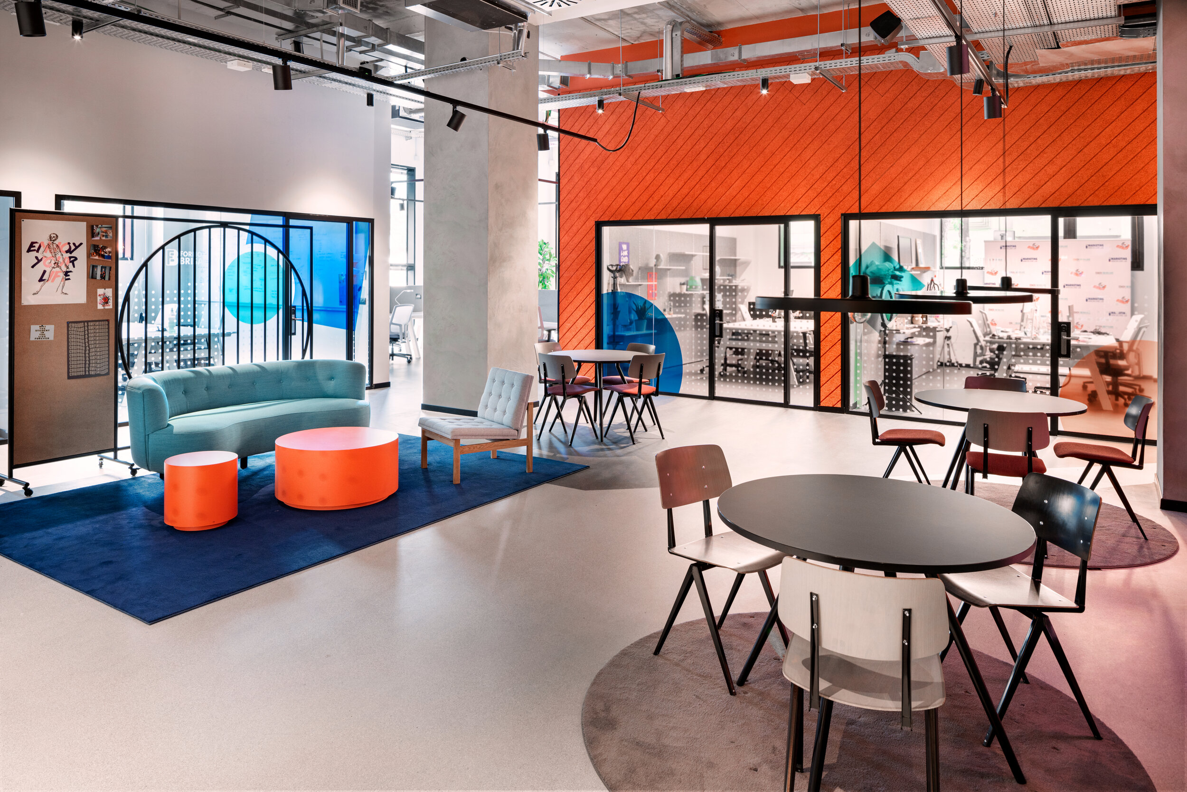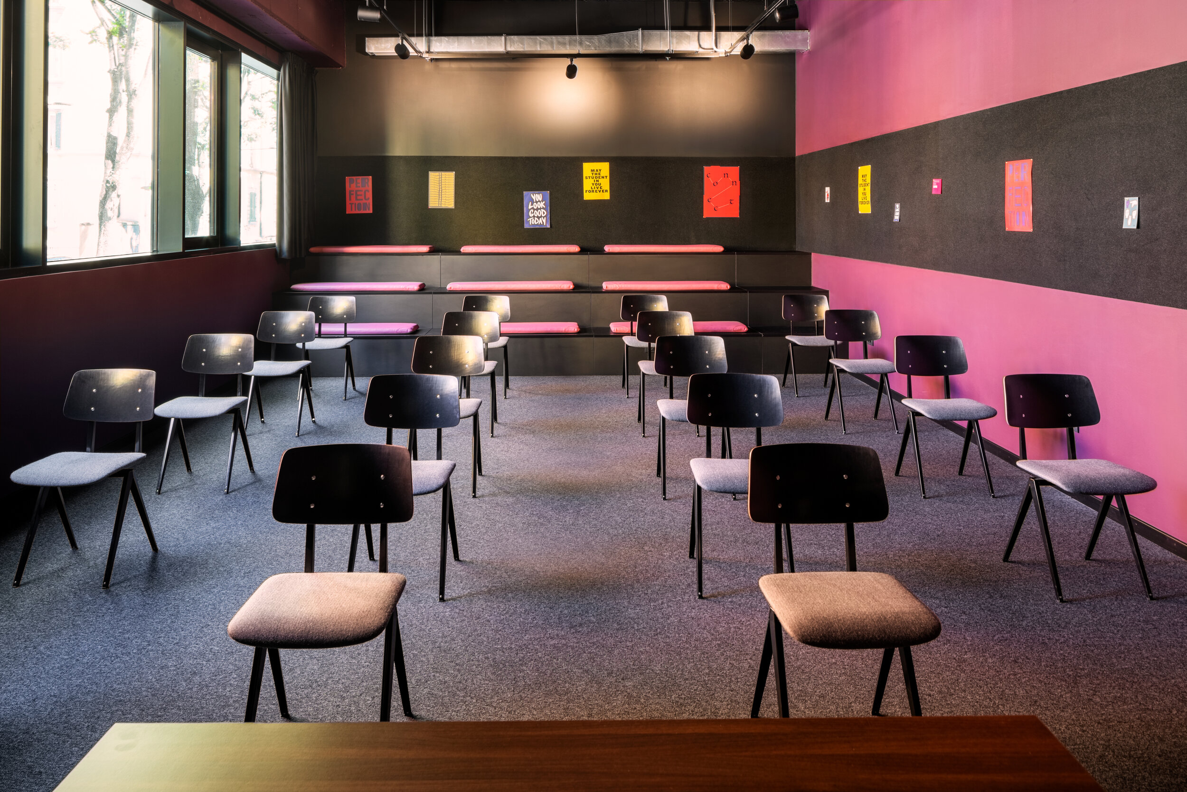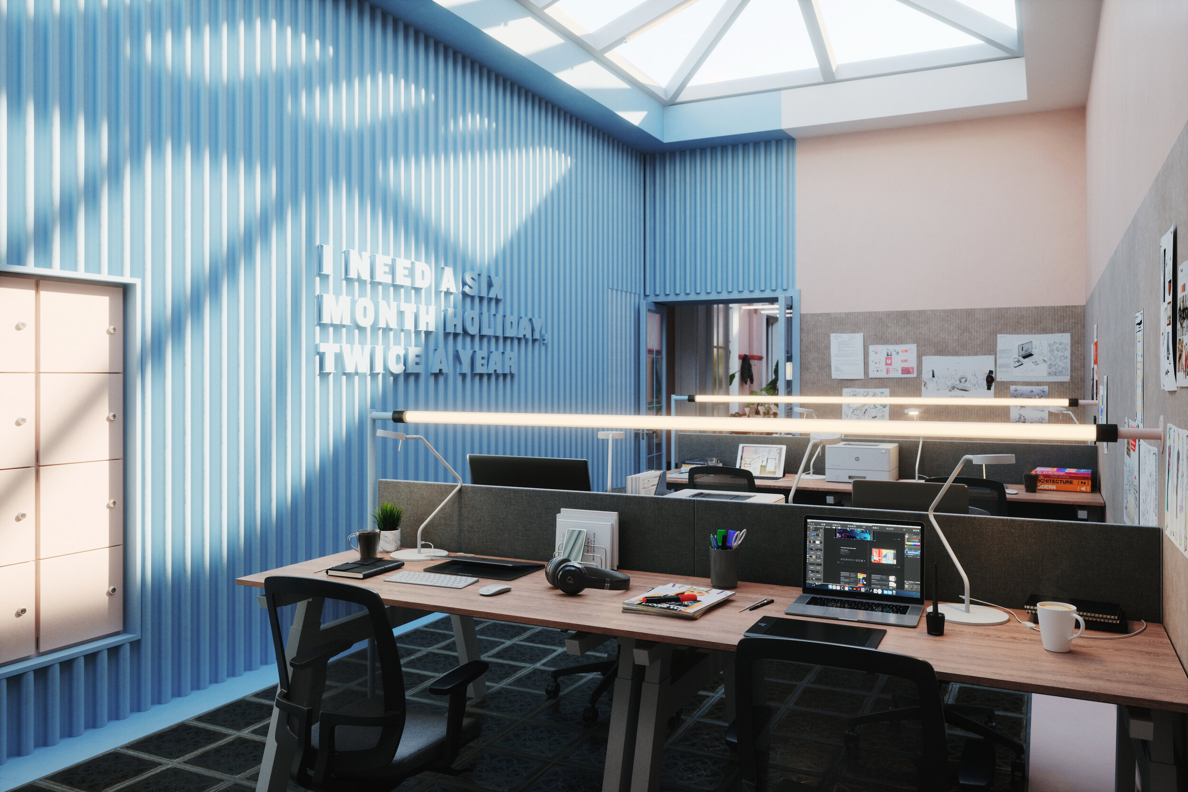TSH HQ, Amsterdam
Opened in January 2022
We are developing our new HQ office design together with our freelancer interior designers. The space is located in the Rivierestaete building designed by MVSA Architects.
The interiors are designed thinking of the post-pandemic way of working: very flexible, with many lounge areas and different work stations typologies.
Natural materials and colours make of the interior the perfect space where to focus, relax and interact. Acoustic panels, plants and lighting are beautifully designed as eye catching elements.










Credits
Luca Robustelli
Design Project Manager
Meike Veenhuizen
Interior Designer https://me-ike.com/
Teamwork Interiors https://teamwork-interiors.com/en/
Interior Builder
TSH Collab, Bologna
Opened January 2021
Collab is more than just a co-working space, it is the core of the TSH hybrid experience.
We design and build 500 m² of offices, flex desks, meeting rooms and common areas, where the Collab communities can easily interact, work and relax.








Credits
Luca Robustelli
Design Project Manager
Rizoma Architetture https://www.rizoma.me/en/
Design Team
Constructors https://www.constructors.it/en/
General Contractor, Fit-out and FF&E
TSH Collab, Madrid
Opening February 2022
Collab Madrid is located in an existing building completely restored and redesigned, the contrast between old structures and new decoration makes this co-working space unique.
We design and build 200 m² of offices, flex desks, meeting rooms and common areas in the center of Madrid where the Collab communities can easily interact, work and relax.


STITCH Office (PVH), Danzigerkade Amsterdam
Opened May 2018
STITCH by PVH helps fashion's product creators scale 3D collection development across their organisations.
We briefed the designers to make a retro-futuristic space inspired by how we used to imagine the future back in the past.
The interior design project has been developed together with D/Dock Architects.









Credits
Luca Robustelli
Design Project Manager
D/Dock Architects https://www.ddock.com/
Interior Design
PVH Corp.
Client
HATCH Office (PVH), Danzigerkade Amsterdam
Opened May 2018
HATCH by PVH is a B2B SaaS startup working on the future of wholesale selling in fashion.
On a mission to transform the fashion industry by creating digital experiences that make wholesale selling smarter, faster & more sustainable.
The interior design project has been developed together with D/Dock Architects.






Credits
Luca Robustelli
Design Project Manager
D/Dock Architects https://www.ddock.com/
Interior Design
PVH Corp.
Client



