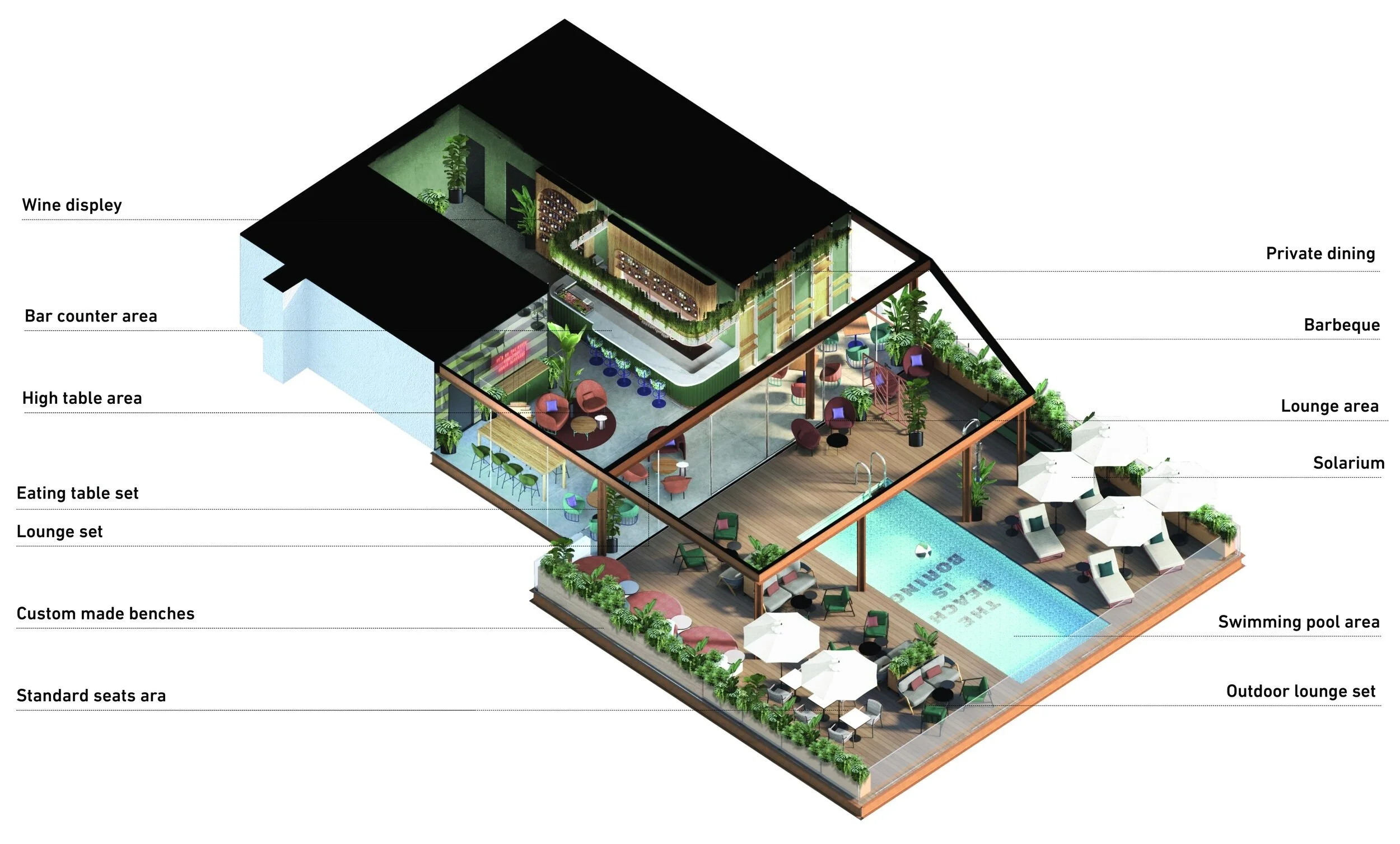TSH FLORENCE (REFURB)
Built in September 2022
The new design for the Skybar + Courtyard at TSH Florence Lavagnini moves towards a more mature and sophisticated space focusing its design on a balanced mix of neutral colors without loosing the Mediterranean touch.
In my role I focus on development and construction:
Project action plan: assess requirements, timelines, tasks and priorities.
Manage design and construction development.
Team Lead: manage design/architecture project teams.
Manage general contractors, sub-contractors.
Manage the project cost monitoring and control.
Deliver within budget, timelines and deadlines.
Value engineering
Total Surface: 800 m²
300 Skybar
500 Courtyard + Outdoor bar
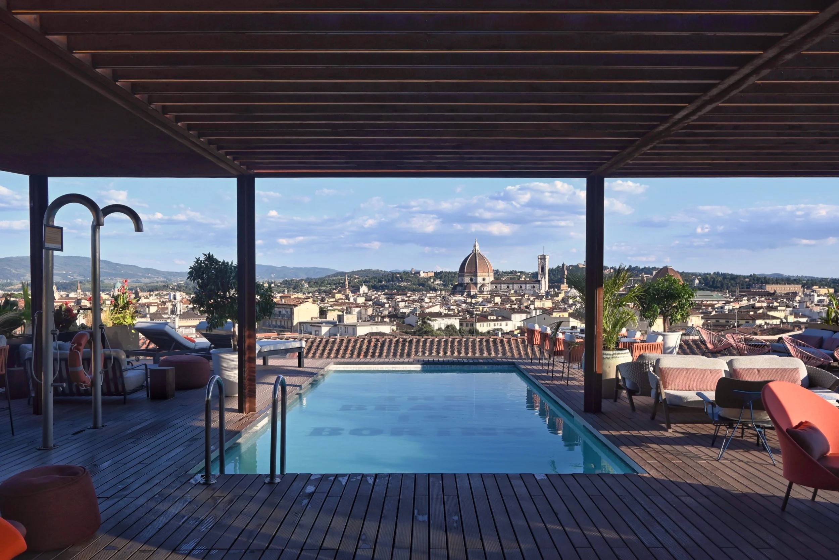
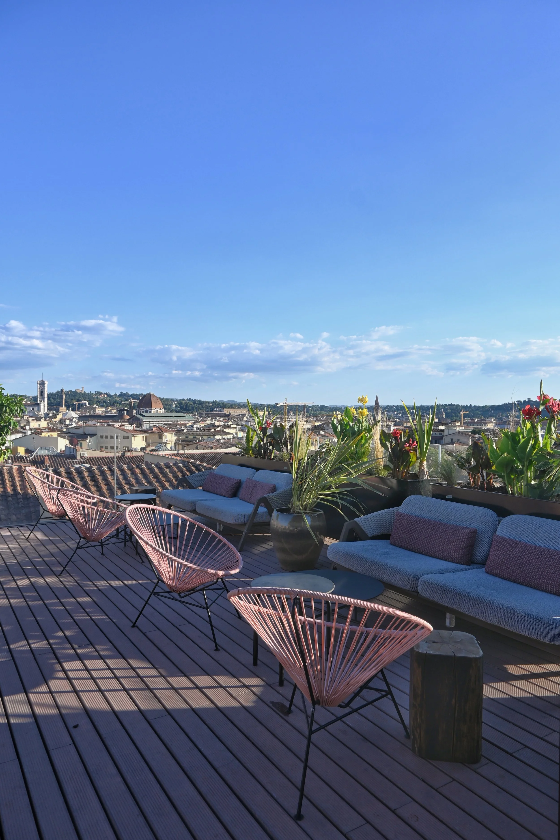
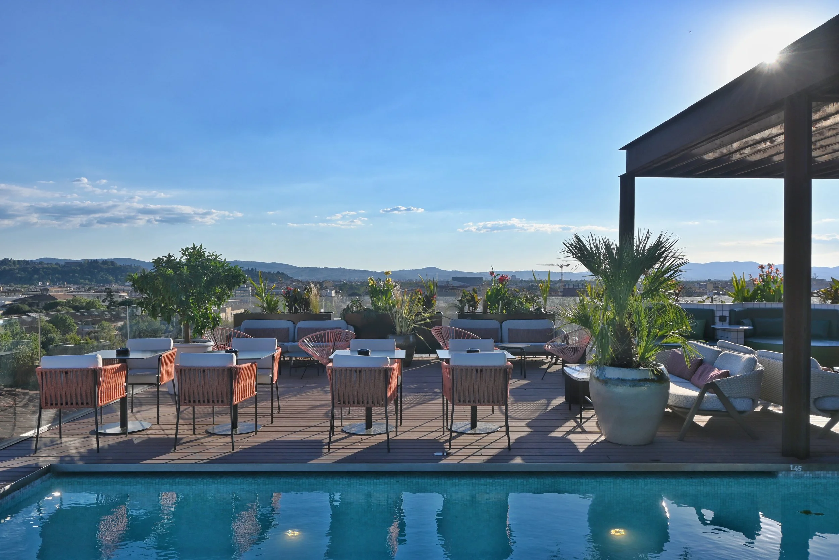
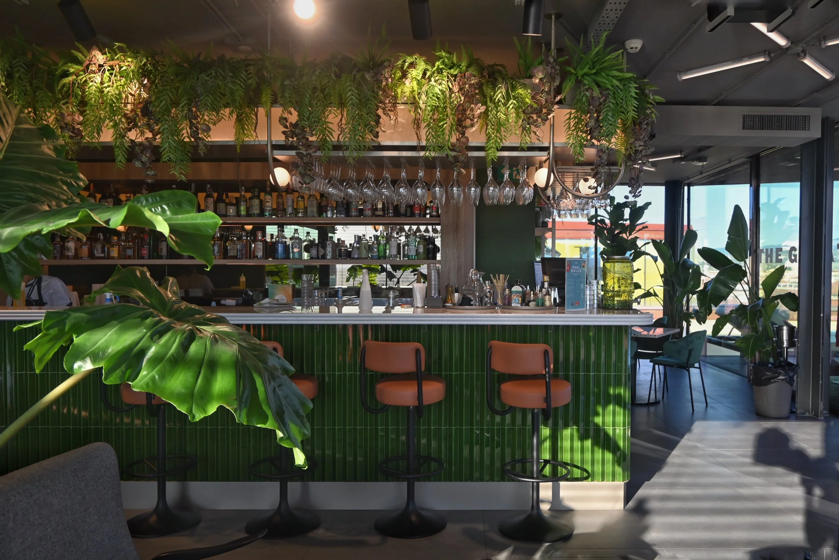
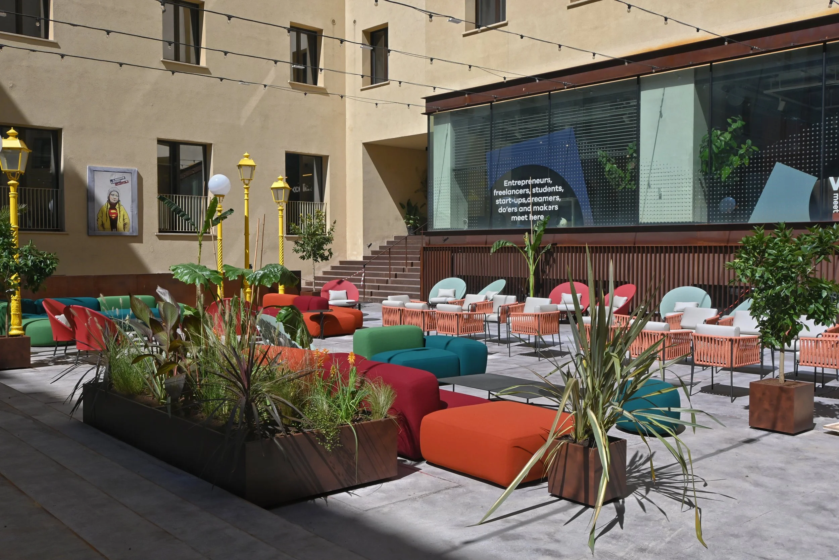
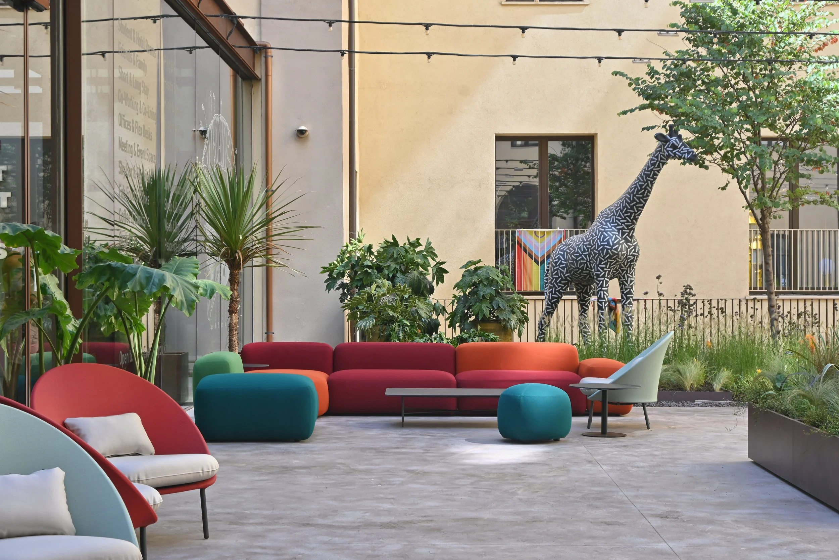
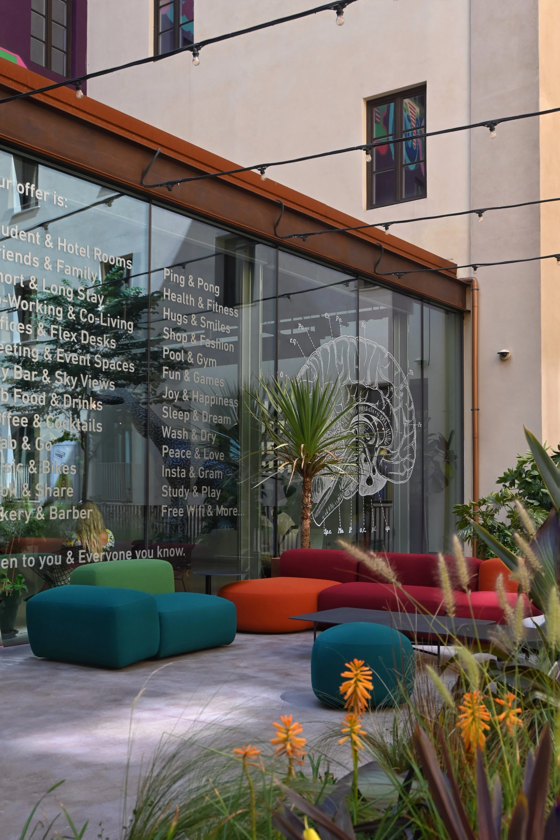
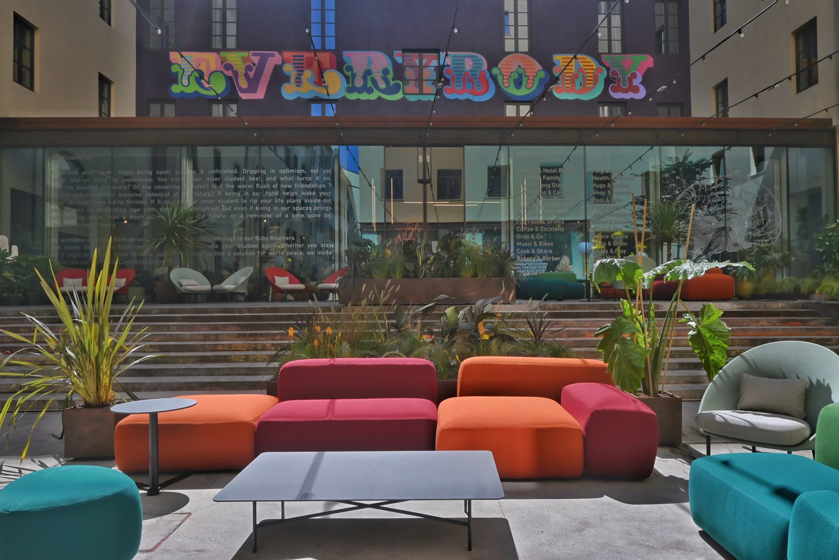
TSH BOLOGNA
Opened in March 2021
Main Entrance Axonometric View
The Student Hotel Bologna is more than a hotel: it’s a hub for co-living and co-working where travellers, locals and students can learn, stay, work and play.
We restored and redesign an existing building in the charming Bolognina neighborhood, right in front of the City Hall from Mario Cucinella Architects.
In my role I focus on the Design & Build development:
Project action plan: assess requirements, timelines, tasks and priorities.
Manage design development for Hotel, Co-working, Offices, Common Areas, F&B, Landscape.
Manage FIT-OUT/FF&E development and budget.
Team Lead: manage design/architecture project teams.
Liaise with general contractors, sub-contractors, fabricators and local artists.
Oversee the project cost monitoring and control.
Deliver within budget, timelines and deadlines.
Design strategy
Value engineering
Total Surface: 26.000 m²
361 Rooms
470 m² F&B
400 m² Co-Working
1.400 m² Courtyard + Pool
1.800 m² Common Areas

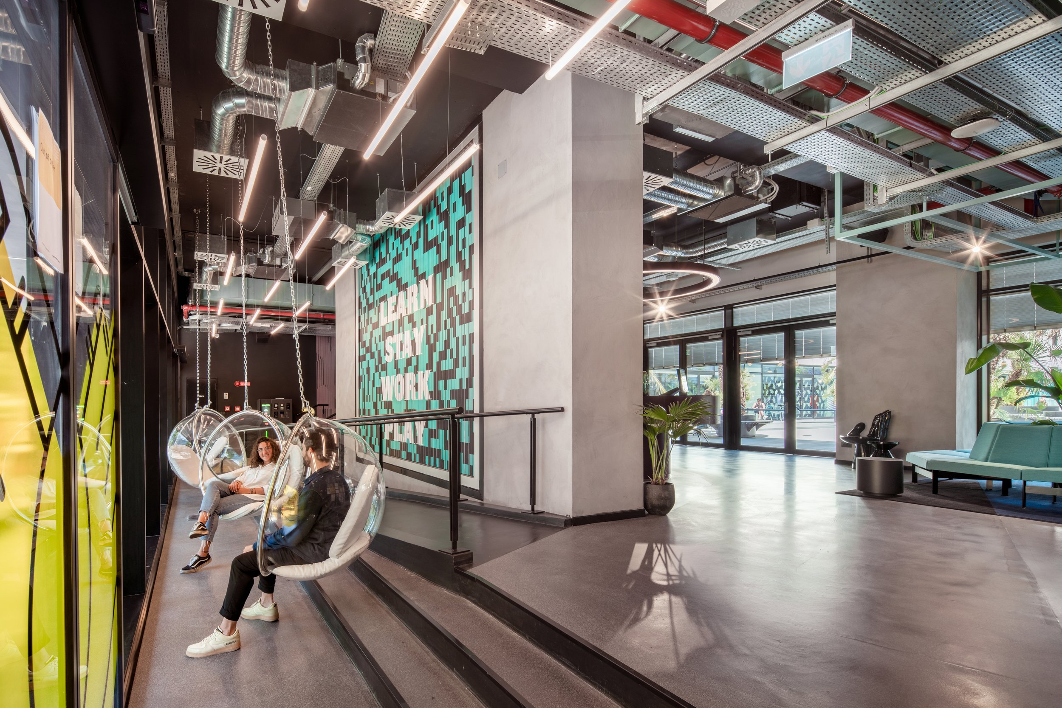
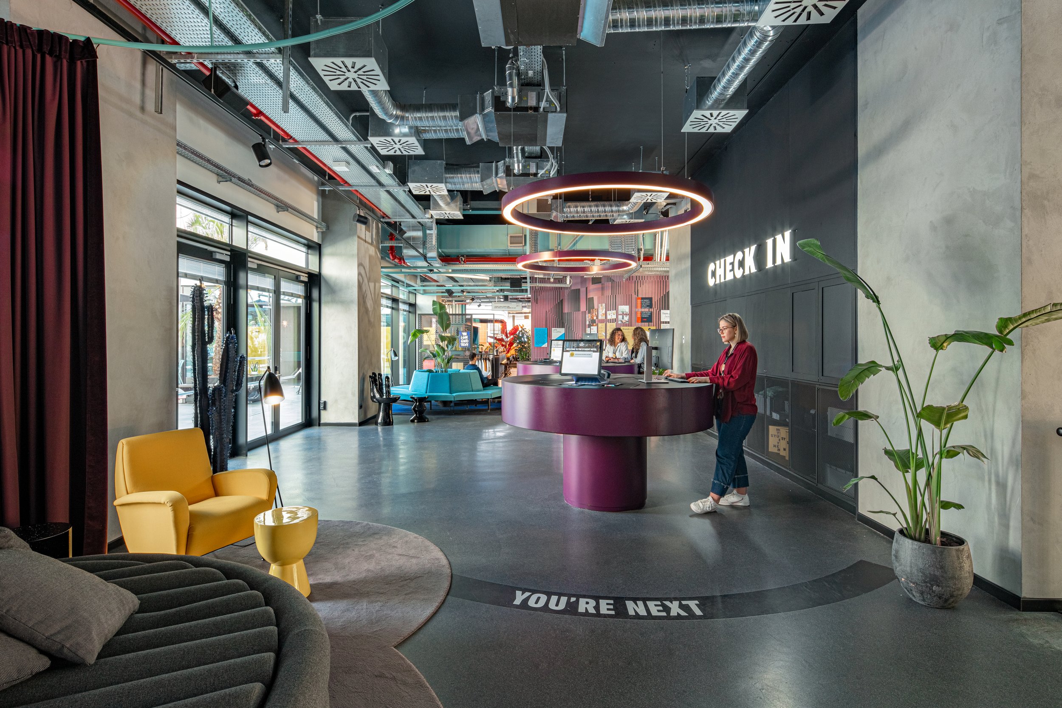
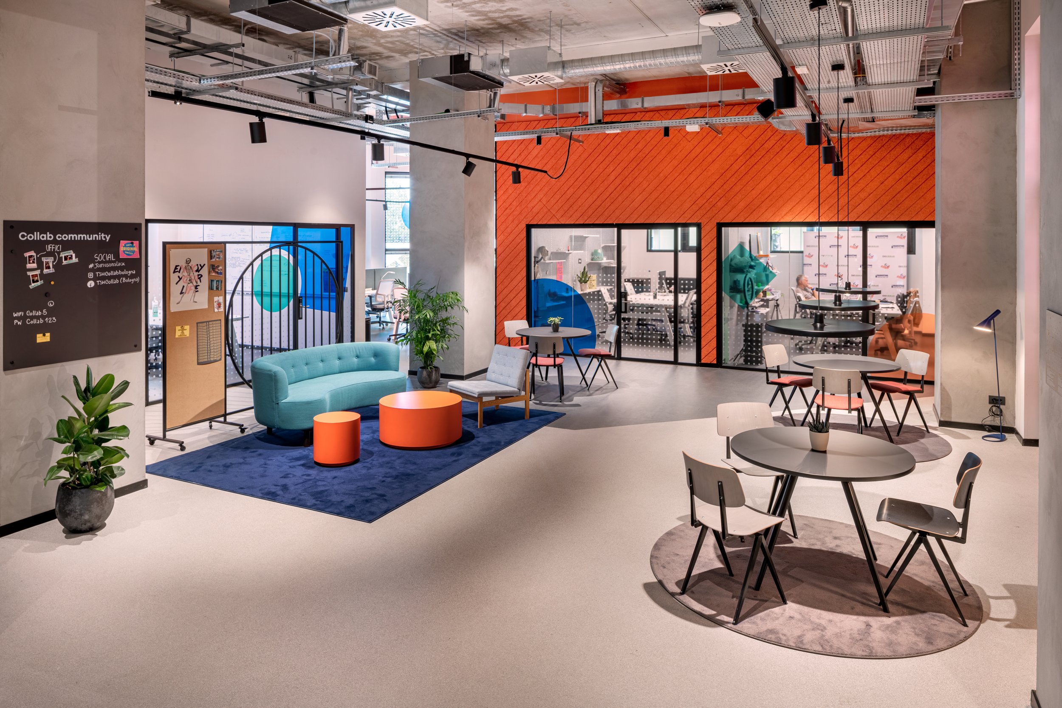

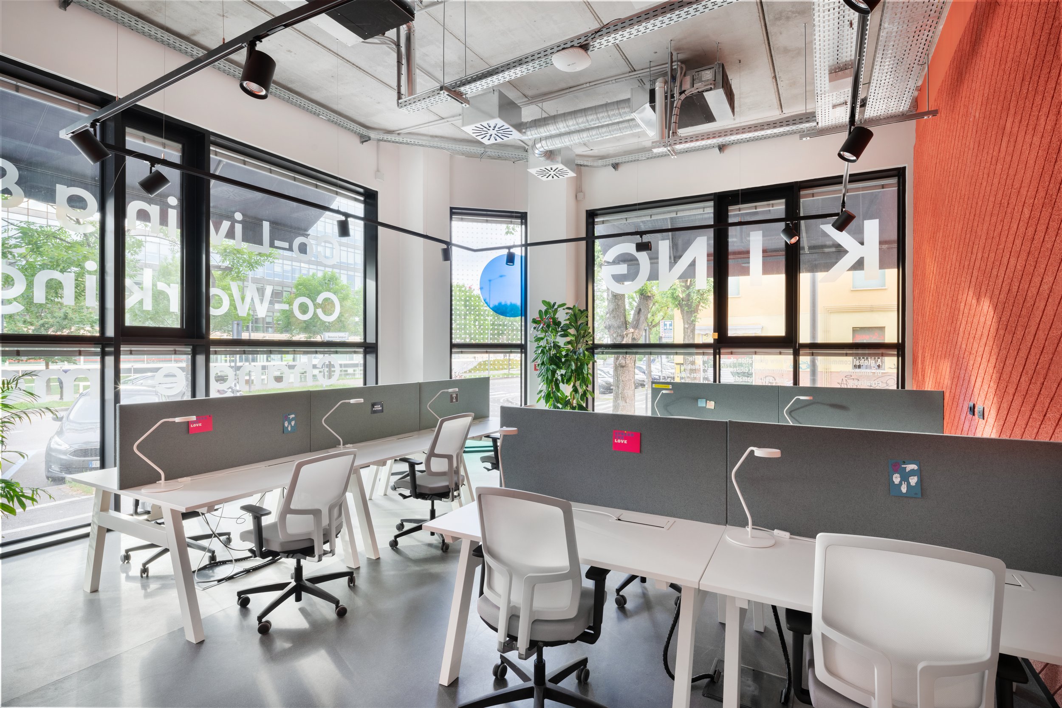

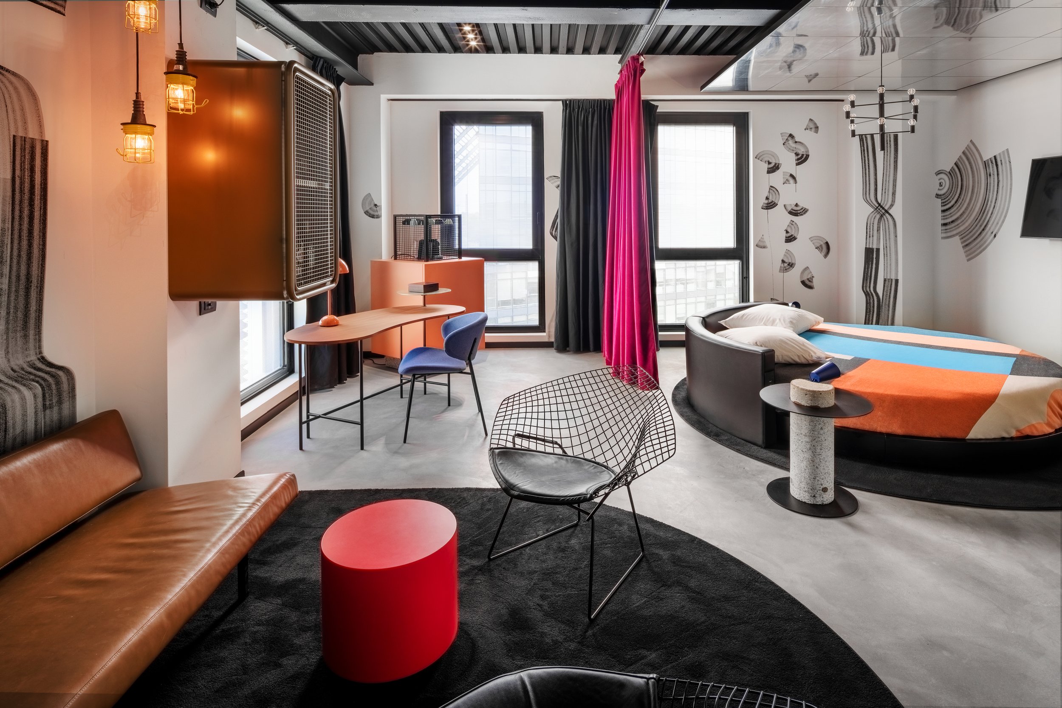
Credits
Luca Robustelli
Design Project Manager
Open Project https://www.openproject.it/
Architecture Team
Rizoma Architetture https://www.rizoma.me/en/
Design Team
Never 2501 https://www.2501.org.uk/
Courtyard and Special Room hand painted artwork
Martino Dini https://martinodini.com/
Photografer
TSH FLORENCE BELFIORE
Opening in September 2023
Main Entrance Axonometric View
The Student Hotel Florence Belfiore is going to be the TSH flagship location in Italy. A hybrid and multi-use building with a complex program solved in the most creative and functional way. Thousands square meters of common areas, restaurants, supermarket, pool, gym under the same roof. The building has been designed by Adolfo Natalini Architects in collaboration with TSH.
In my role I focus on the Design & Build development:
Project action plan: assess requirements, timelines, tasks and priorities.
Manage design development for Hotel, Co-working, Offices, Common Areas, F&B, Landscape.
Manage FIT-OUT/FF&E development and budget.
Team Lead: manage Design/Architecture project teams.
Liaise with general contractors, sub-contractors, fabricators and local artists.
Oversee the project cost monitoring and control.
Deliver within budget, timelines and deadlines.
Design strategy
Value engineering
Total Surface: 40.000 m²
559 Rooms
470 m² F&B
3.000 m² Co-Working
3.000 m² Rooftop + Pool
2.000 m² Common Areas


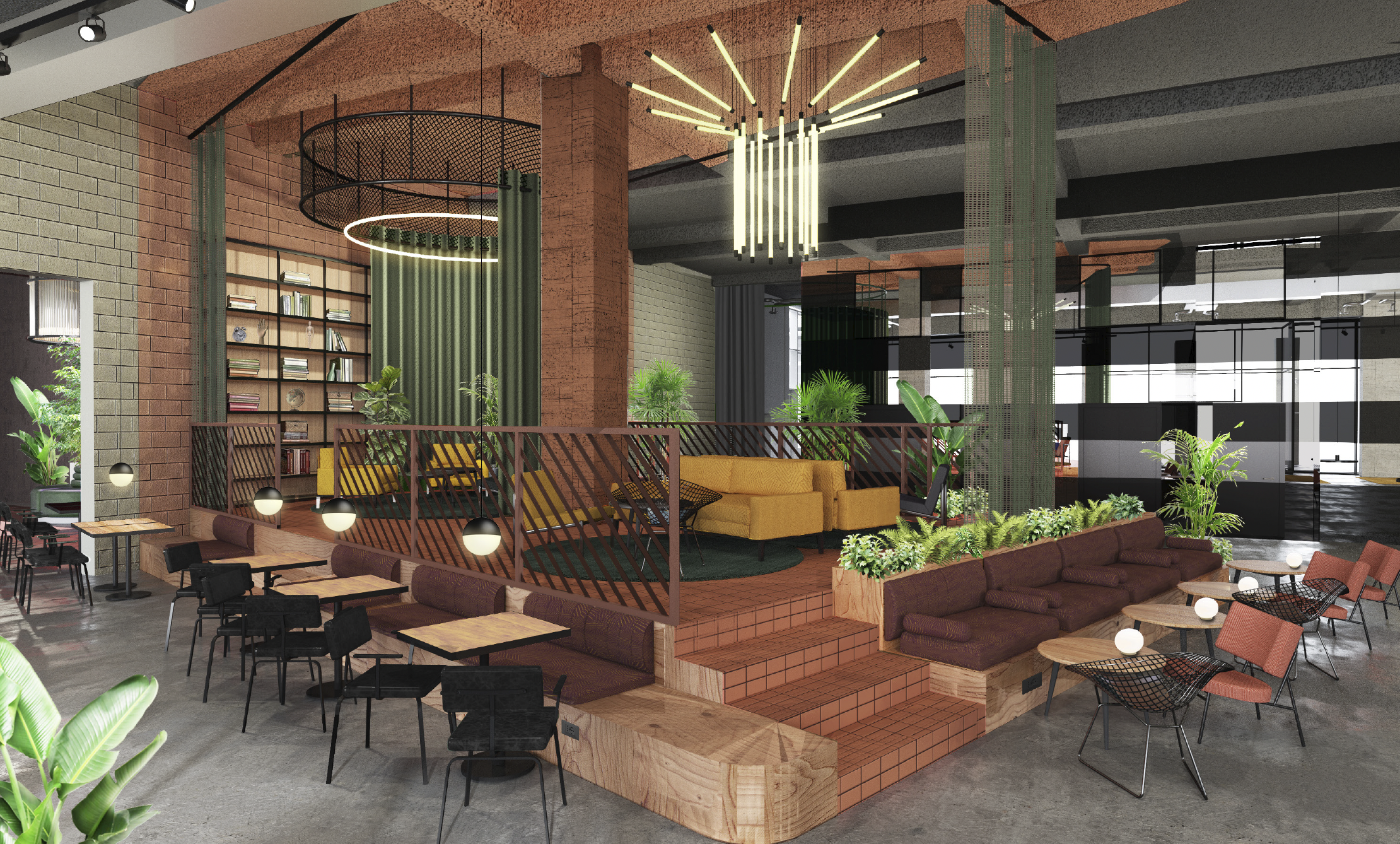

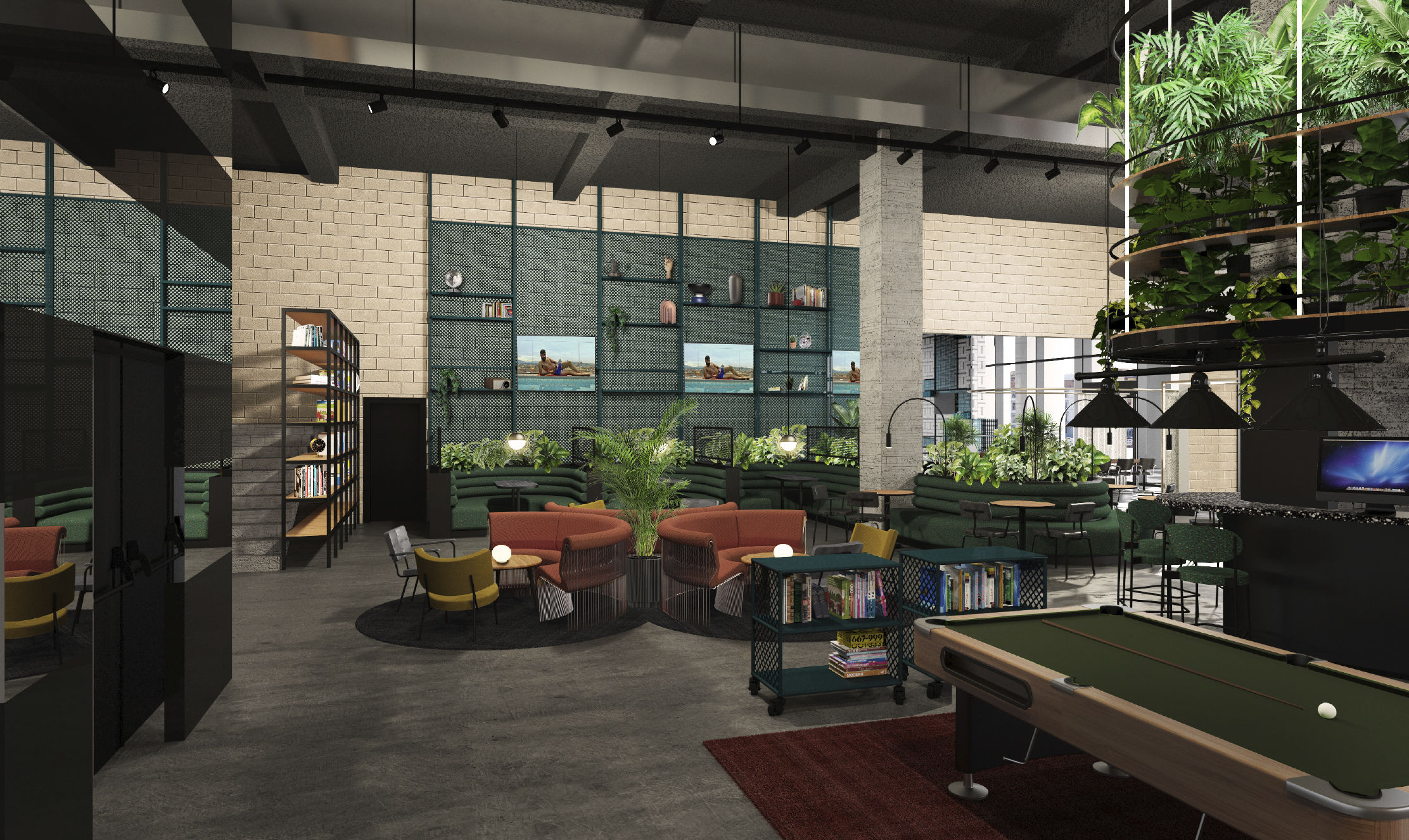



Credits
Luca Robustelli
Design Project Manager
Natalini Architetti http://www.nataliniarchitetti.com/studio.html
Architecture Team
Rizoma Architetture https://www.rizoma.me/en/
Design Team
TSH ROME
Opening in December 2023
Masterplan studies by Fantoni Studio
Groundfloor Axonometric View
The Student Hotel Rome is located in the heart of San Lorenzo in Rome, not far from Central Station Roma Termini . More than just a hotel, it will be a new district for the city. Designed to welcome visitors from all around the world, city hoppers, workers, artists, students and more. A cultural hub immerse in a park with a connected chain of services.
The project consist of 3 main macro-areas: Building A, Building C (New building) and Landscape.
In my role I focus on the Design & Build development:
Project action plan: assess requirements, timelines, tasks and priorities.
Manage design development for Hotel, Co-working, Offices, Common Areas, F&B, Landscape.
Manage FIT-OUT/FF&E development and budget.
Team Lead: manage Design/Architecture project teams.
Liaise with general contractors, sub-contractors, fabricators and local artists.
Oversee the project cost monitoring and control.
Deliver within budget, timelines and deadlines.
Design strategy
Value engineering
Total Built Surface: 22.000 m² - Landscape Surface: 15.000 m²
415 Rooms
28 Apartments
1.500 m² Co-Working
300 m² F&B
1.000 m² Common Areas


Credits
Luca Robustelli
Design Project Manager
Matteo Fantoni Studio http://www.matteofantoni.com/
Architecture Team
Rizoma Architetture https://www.rizoma.me/en/
Design Team


