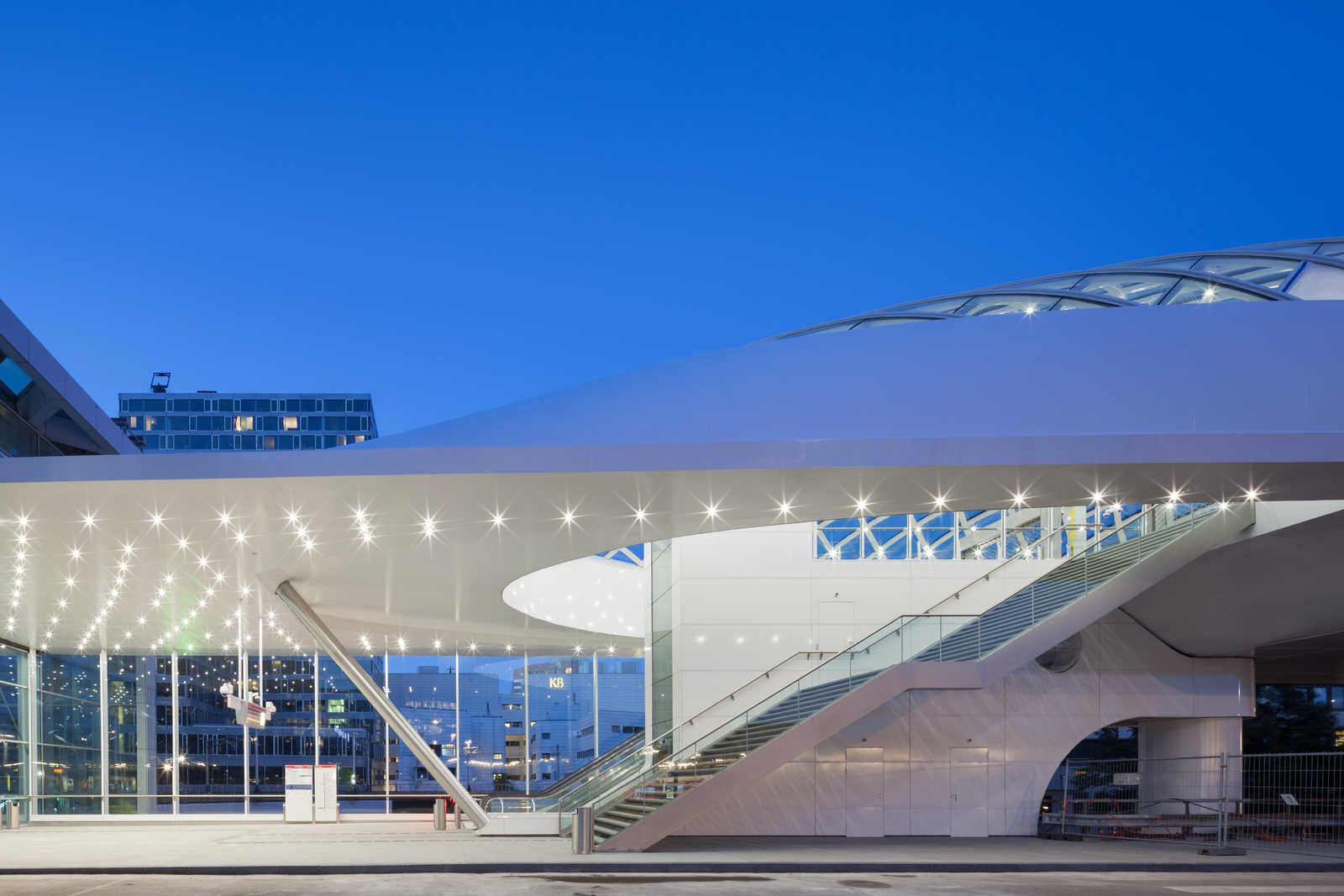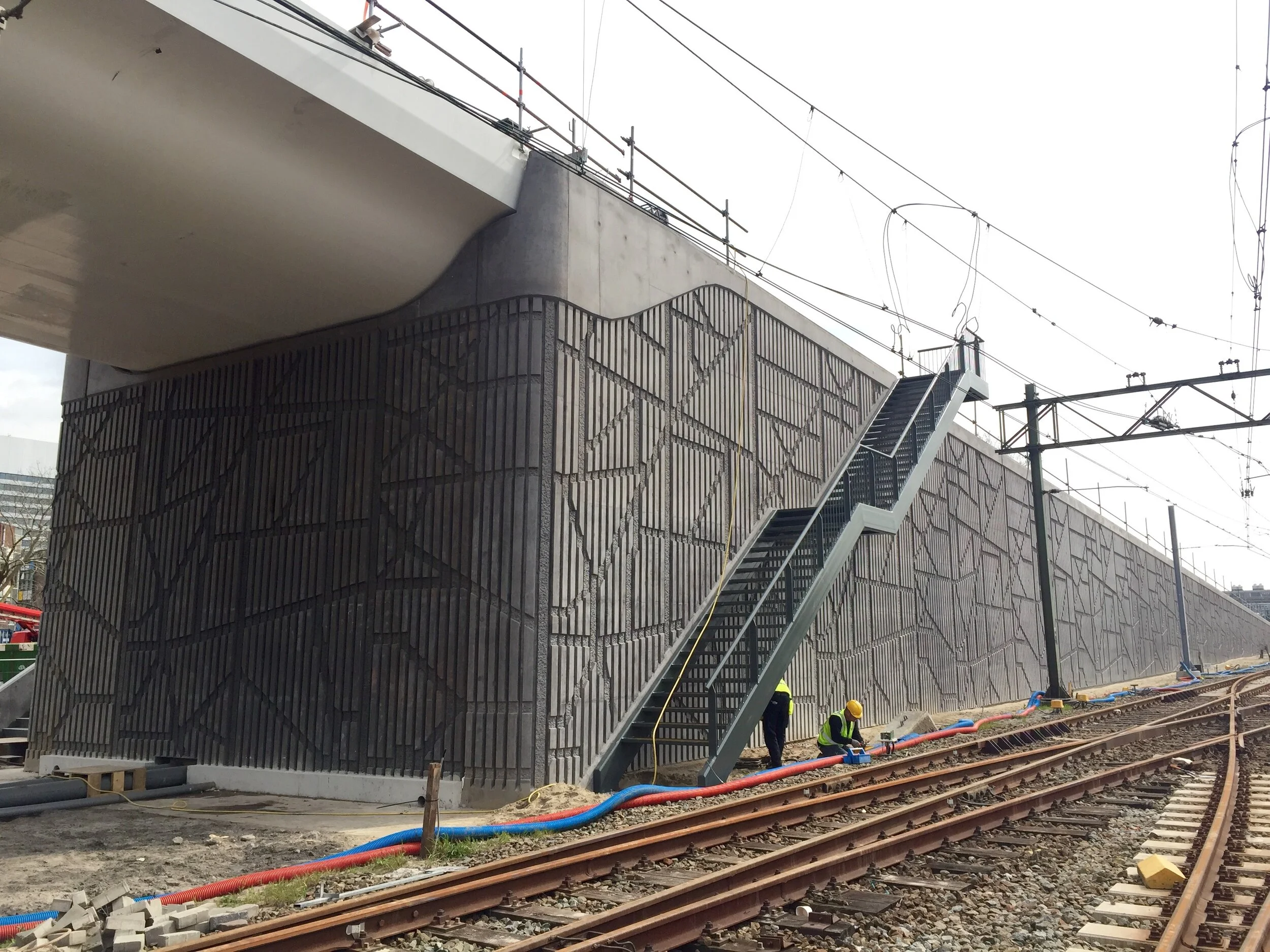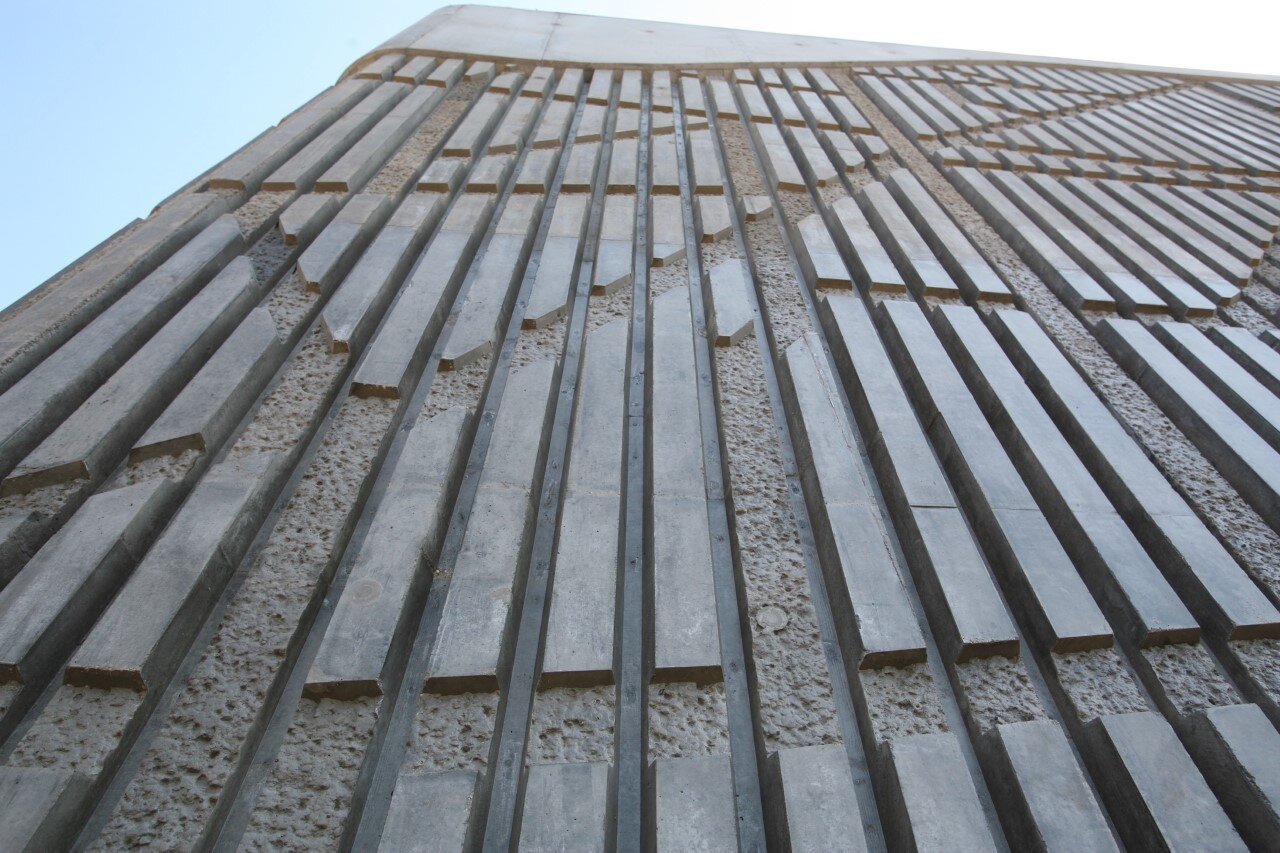HSE Station, The Hague Central
Opened in 2016
With the number of passengers increasing significantly in the coming years, a separate lightrailstation, a design by Zwarts and Jansma Architects, has been built next to The Hague Central Station to increase capacity and create more space for train traffic. The lightrailstation has given The Hague a spacious and recognisable space where travellers can travel easily and quickly between the cities of The Hague and Rotterdam.
The showpiece of the station is the roof of the platforms, which consists of curved glass and steel. A covered walkway in the shape of an expressive canopy connects the new column-free lightrailstation with the main hall of The Hague Central Station. The light rail vehicles (LRVs) stop close to the main hall of the NS station, the canopy of the stop extends so that travellers can transfer quick and dry from the lightrailstation to The Hague Central Station.
The concrete abutment where the bridge lands has been designed taking inspiration from the urban design patters of the city of The Hague. Realised with high quality concrete with custom designed molds.
My Role: I focused on the architectural design of the concrete building and on the general drawings production for all the architectural design phases.
Awards
Winner: European Steel Design Merit Award 2019, German Design Award 2019, WAN Transport Award 2017
Nomination: Nieuwe Berlagevlag 2018, National Steel Award 2018, ABB LEAF Awards 2018, Steel Construction Competition Belgium 2018






Credits
Luca Robustelli
Architect (Design and Drawings production 2D/3D)
Zwarts & Jansma Architects https://www.zja.nl/en/
Architecture Team
BAM Infra NL https://www.bam.com/
Contractor
Thialf ice skating arena, Heerenveen
Opened in 2017
Façade design inspired by the snowflakes structure
For the Dutch, skating is not just a sport; it is an event that opens their hearts. Skating competitions in ice arenas are emotional events where excellence is applauded but also record times are compared. Thialf is a lowland ice arena and to improve performance and speed it was decided to optimise all its facilities. After two years of renewal, Thialf is again the fastest, most sustainable and modern ice arena. Designed by Zwarts and Jansma Architects.
Sustainability has played a crucial role on the project. The renewed Thialf is in fact an extension of the existing building oval structure. A high level of thermal insulation, the application of underground heat and cold storage, as well as LED lighting, contribute to an energy reduction of more than 50%. Thialf not only uses but also produces energy by means of 5000 solar panels on its roof. It has the intention to fully provide for its own energy needs within 5 years. It will then also provide enough energy for 1,250 households. At this moment, the ice arena has the largest sunroof of all stadiums in The Netherlands and is the most sustainable ice arena in the world.
My role: I focused on the overall architectural design including façade detailed design and on the 3D modelling and visualisations.
Awards
Winner: German Design Award 2018
Nominations: World Architecture Festival (WAF) Award 2018, Architizer A+Awards 2017, WAN Sport in Architecture Award 2017, Dutch Concrete Award 2017




Credits
Luca Robustelli
Architect (Design and Drawings production 2D/3D)
Zwarts & Jansma Architects https://www.zja.nl/en/
Architecture Team
Heddes https://www.heddes.nl/
Contractor



